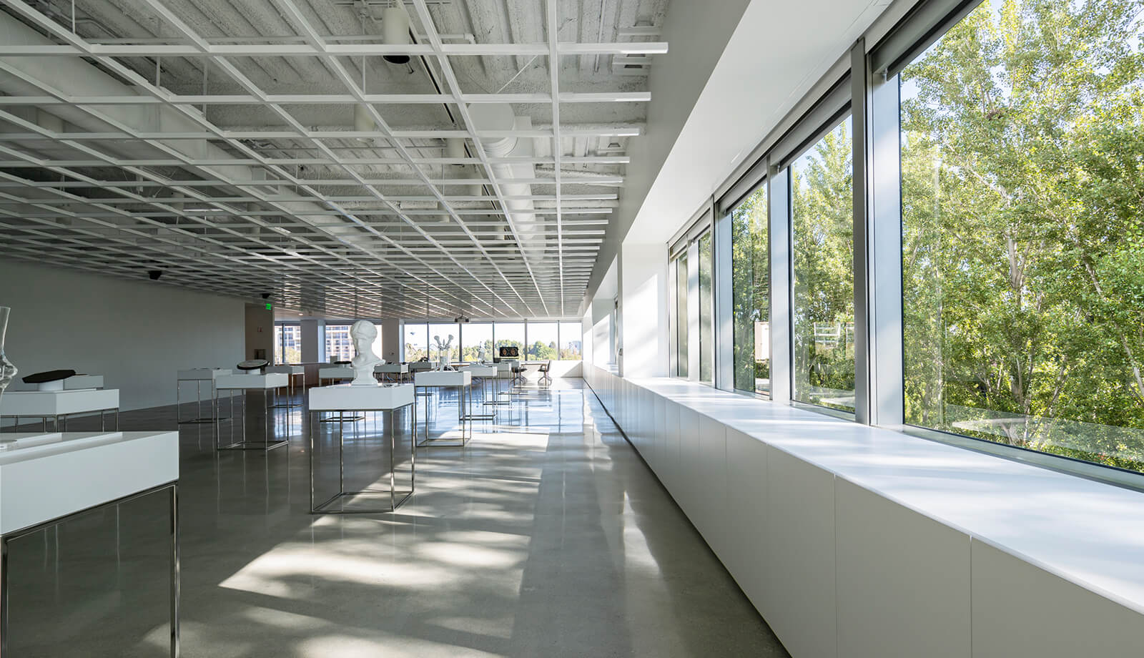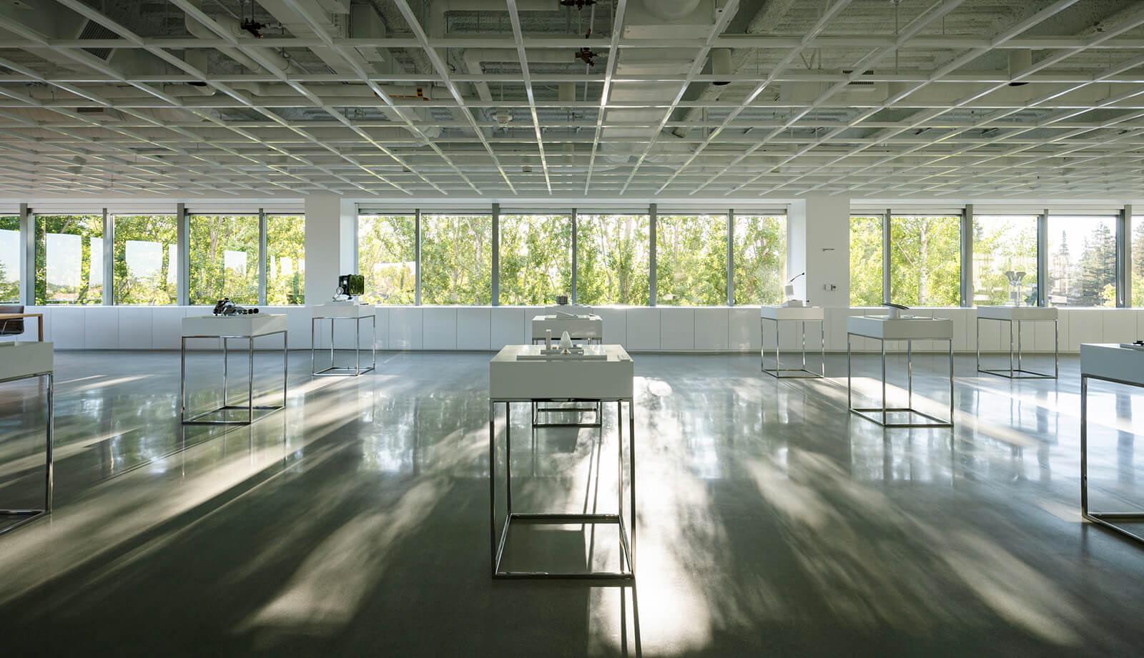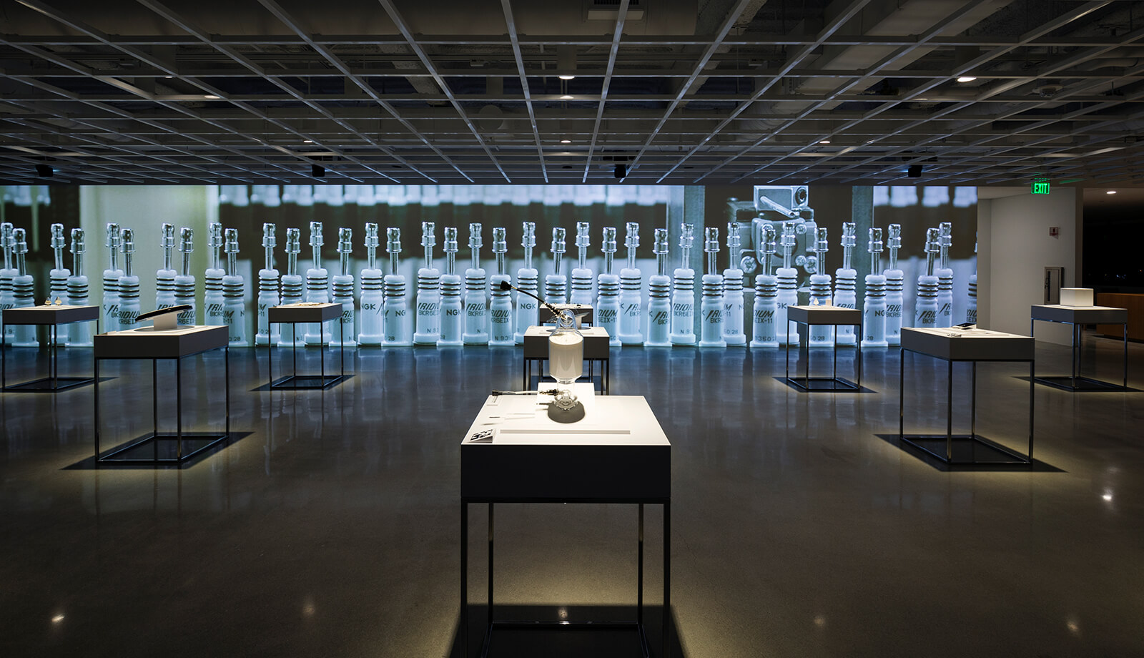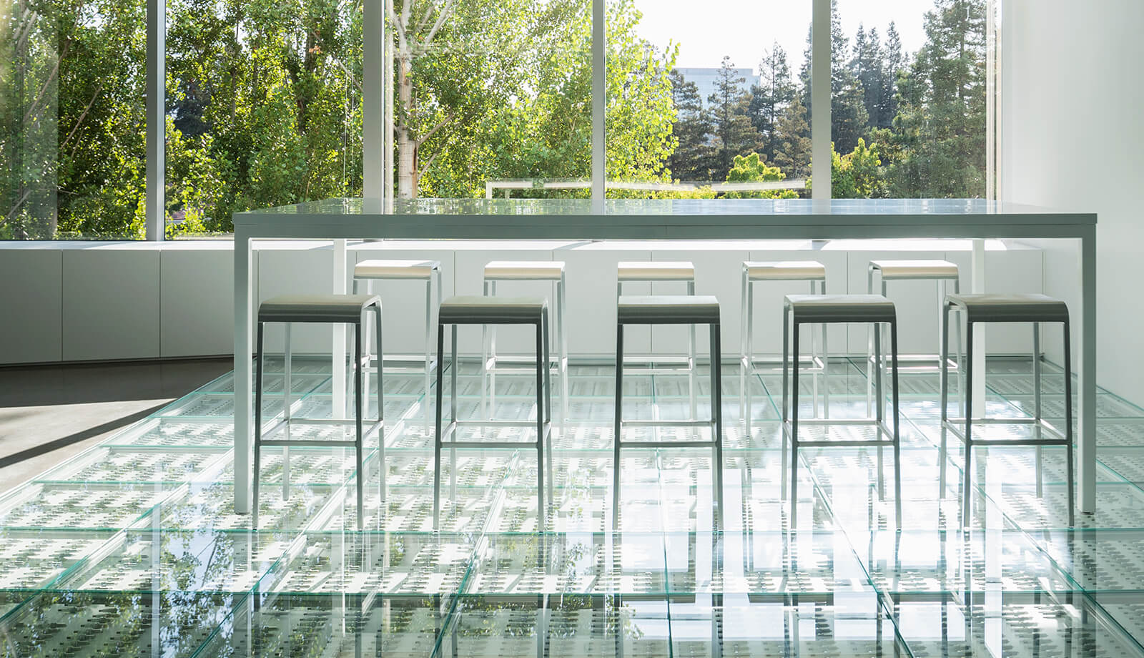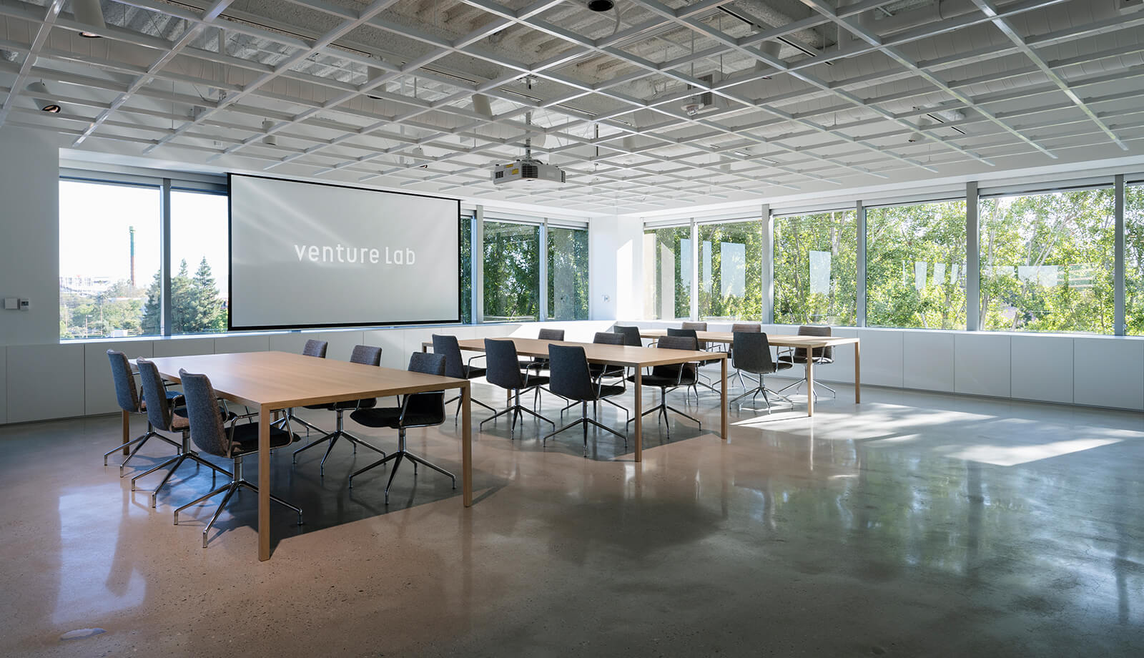Venture Lab Silicon Valley
- Program:Exhibition Space
- Location:California, United States
- Completion:2019.07
- Area:800 m²
- Design Direction:Hakuhodo
- Executive Architect:LPA
- Lighting Design:Sugio Lighting Office
- Graphic Design:Token Graphics
- Visual & AR Contents:Ray Corporation / WOW
- Exhibits:Bena
- Construction:The CORE Group
- Photography:Anna Nagai
- *Project by Kakizoe Architects & Katagiri Architecture+Design
The project establishes an incubation facility in the heart
of Silicon Valley, Santa Clara, where tech companies from
around the world gather. The objective was to design a
facility for a ceramic company to foster the development of
next-generation technology.
Within this facility, emphasis is placed on sectors such as
healthcare, environmental preservation, energy innovation,
and next generation automotive technologies. The aim is to
imagine new possibilities for ceramic technology by
fostering partnerships with venture enterprises. The
facility aspires to offer sustainable solutions to future
societal challenges.
The project began by dismantling the floor, walls, and
ceiling of the existing south-facing office space, resulting
in the formation of a vast open space.
By stripping down the elements of the space to their
essential elements and meticulously polishing the concrete
floor to achieve a mirror-like finish, we created a space
where the surrounding lush greenery and natural light can be
reflected on to the floor through the expansive horizontal
windows.
The resulting space enables observers to experience varying
scenery, influenced by both time and season. Within the
exhibition space, one can sense a profound connection to
nature, given that the fundamental element for ceramic
technology is derived from the earth.
The adjacent shared office and workshop serve as a
collaboration space that generates ideas for manufacturing,
spanning from initial planning to prototype production,
thereby nurturing a cycle of creativity.

