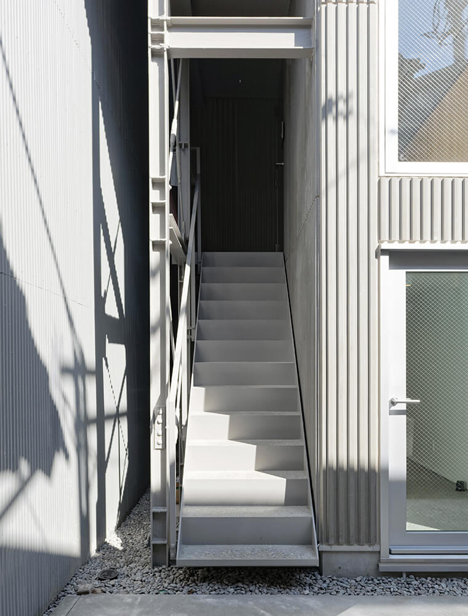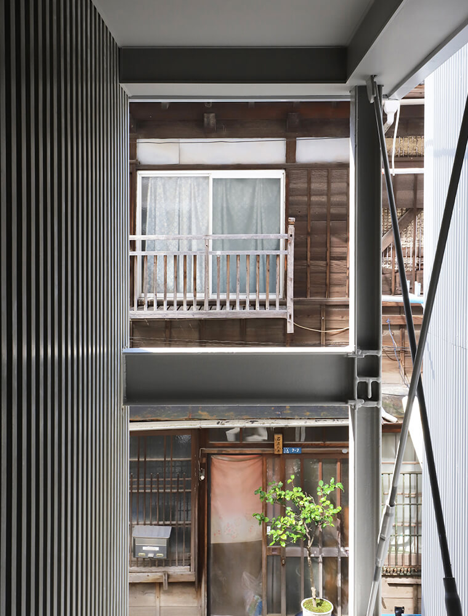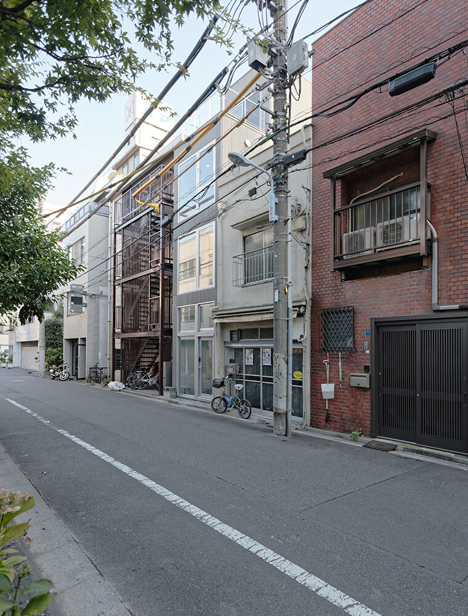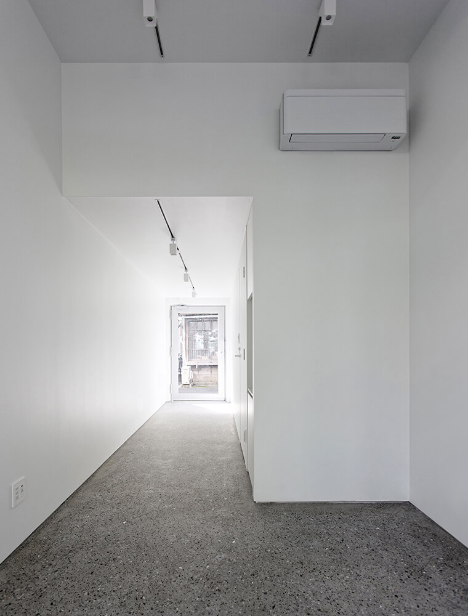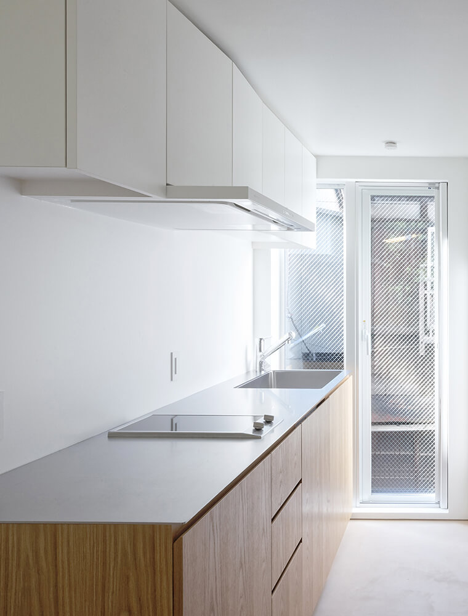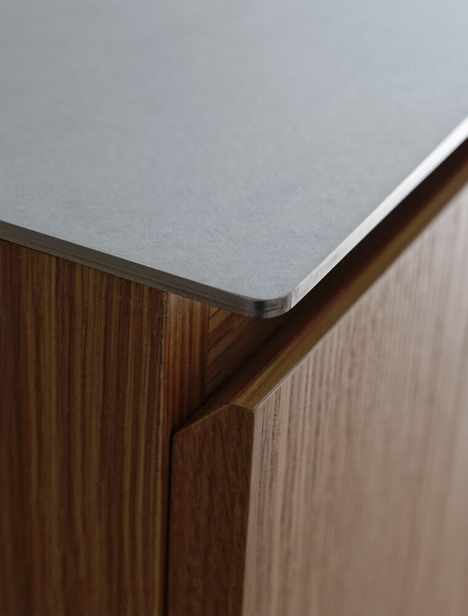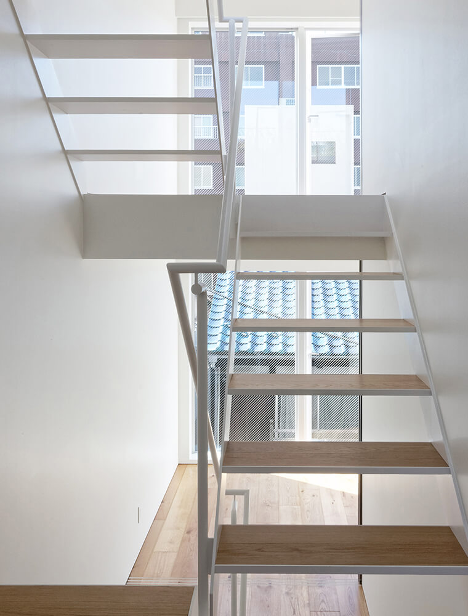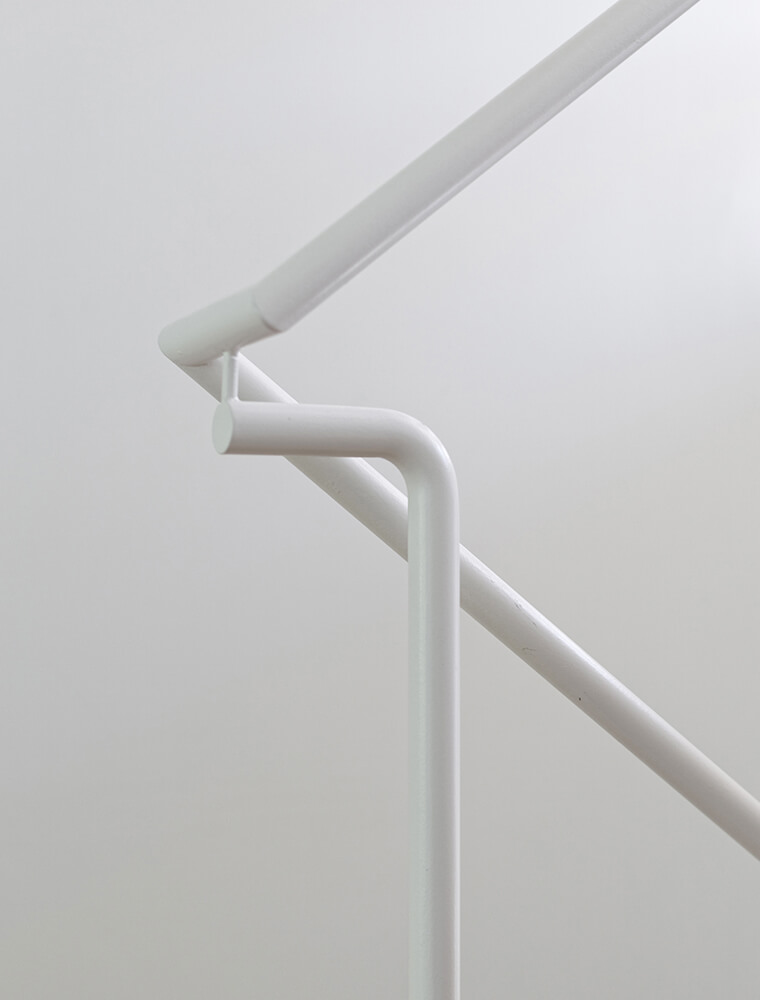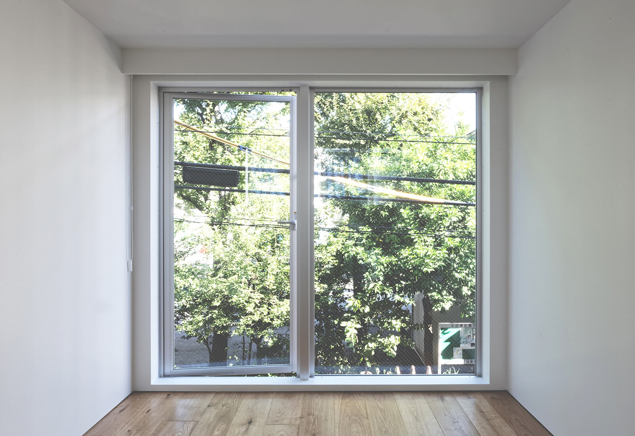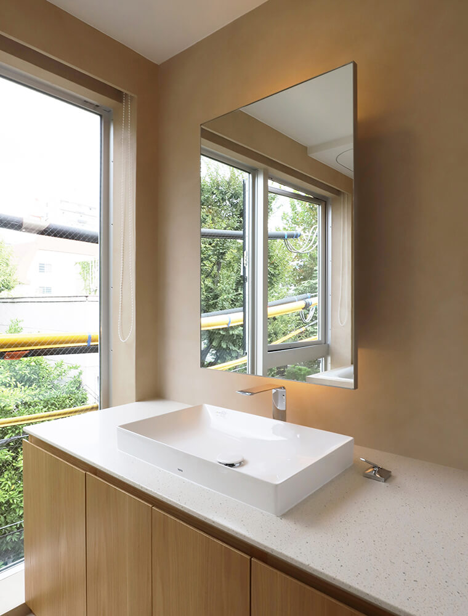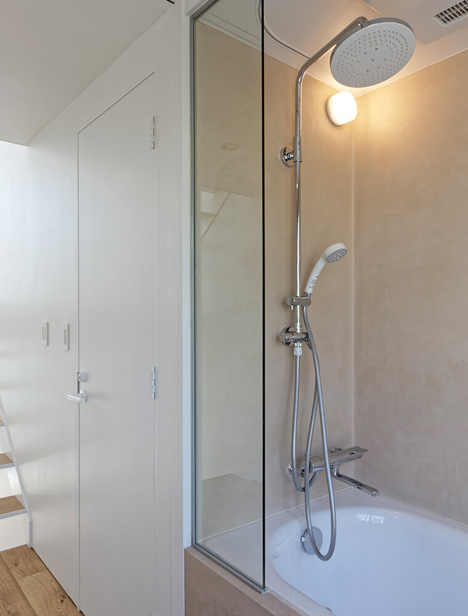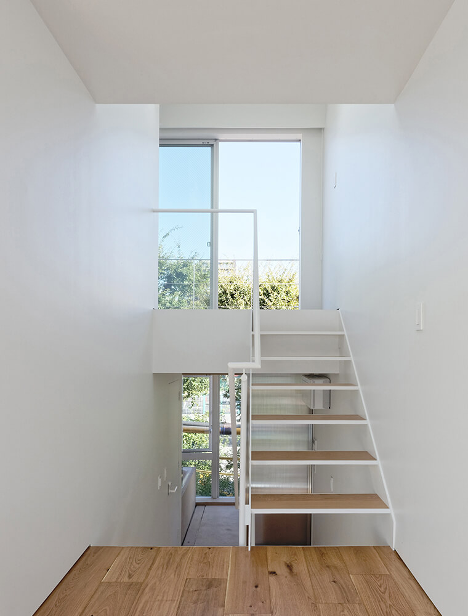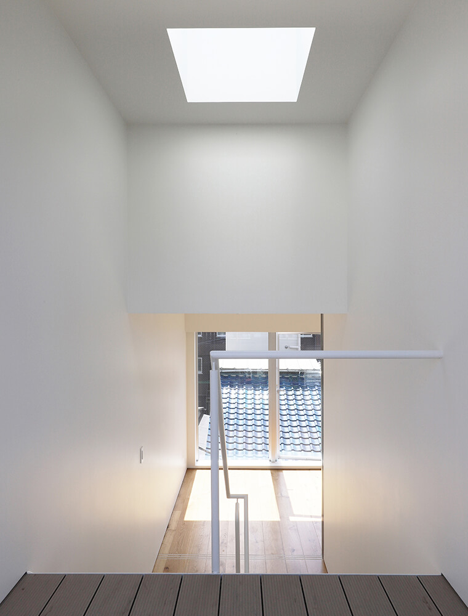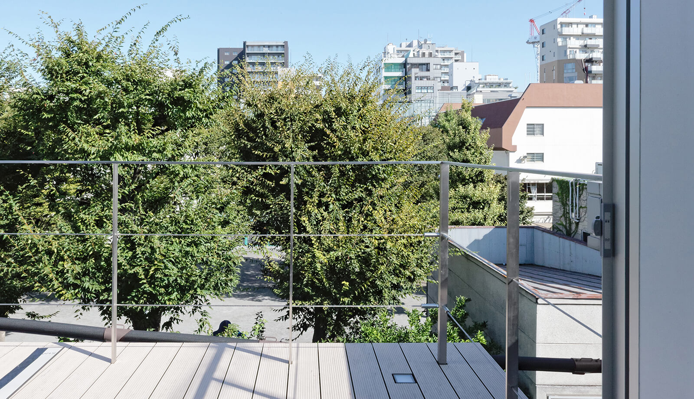Park Residence
- Program:Residence
- Location:Tokyo, Japan
- Completion:2022.11
- Area:116 m²
- Structural Engineer:Enshu Structural Consultants
- Lighting Design:Sugio Lighting Office
- Construction:Double Box
- Photography:Kakizoe Architects
- *Project by Kakizoe Architects+ Frank la Rivière Architects inc
A Housing project for a married couple in the commercial
district of Shin-Okachimachi, Tokyo, a neighborhood known
for its distinctive urban landscape of backstreet workshops
and narrow alleys.
Located at the rear of a notably narrow plot, nestled
between two buildings, is a 1.5-meter-wide alleyway lined
with traditional wooden houses. This space exudes a serene
ambiance of daily life. To enhance this atmosphere, we
designed the ground floor as an open, alley-like space
extending from north to south, allowing the scenic charm of
the alley to be appreciated from the main street.
With a site area of just 30 square meters and a width of 3.7
meters, we optimized the interior space by utilizing 100mm x
100mm structural members.
Furthermore, to efficiently utilize the limited building
footprint, each floor is configured as a split level,
connected by an open-tread staircase. This design approach
creates a sense of spaciousness and continuity, giving the
living space the impression of a grand staircase
encompassing the entire residence.
The façade features ribbed extruded cement boards, aligning
with the typology of the surrounding backstreet workshops
that use corrugated iron sheets for exterior walls.
Lighting fixtures on each floor were meticulously calibrated
to ensure a gradual transition from public to private
spaces. This subtle variation in luminance provides comfort
and tranquility, guiding residents naturally toward the
bedroom as evening falls.

