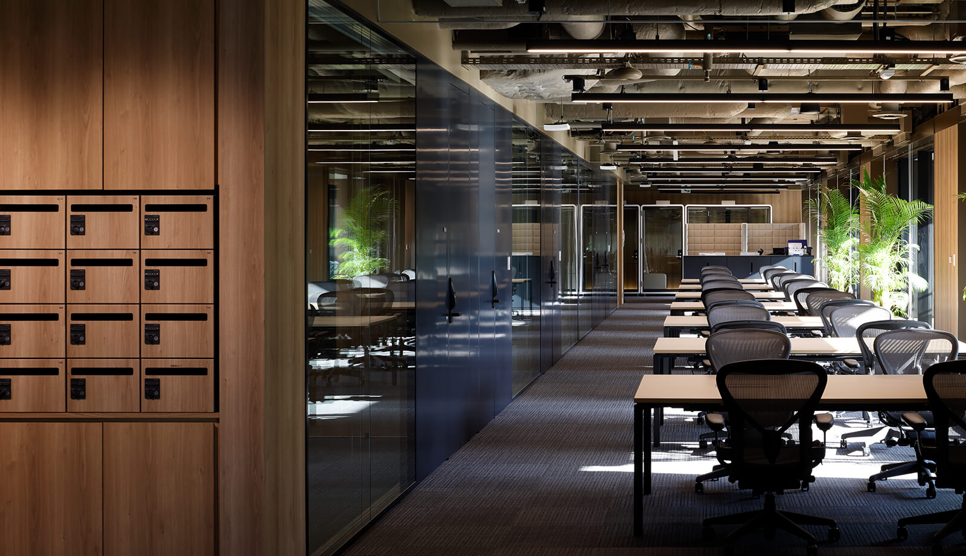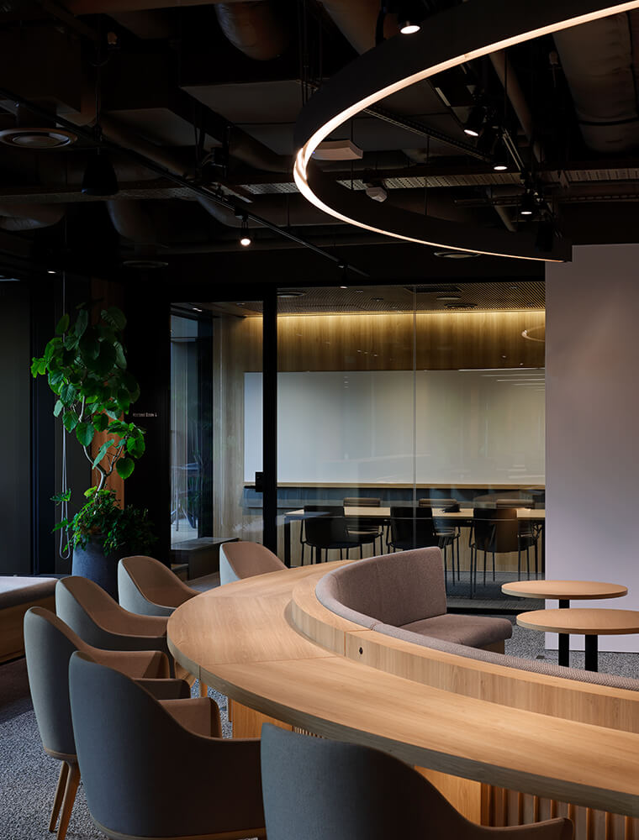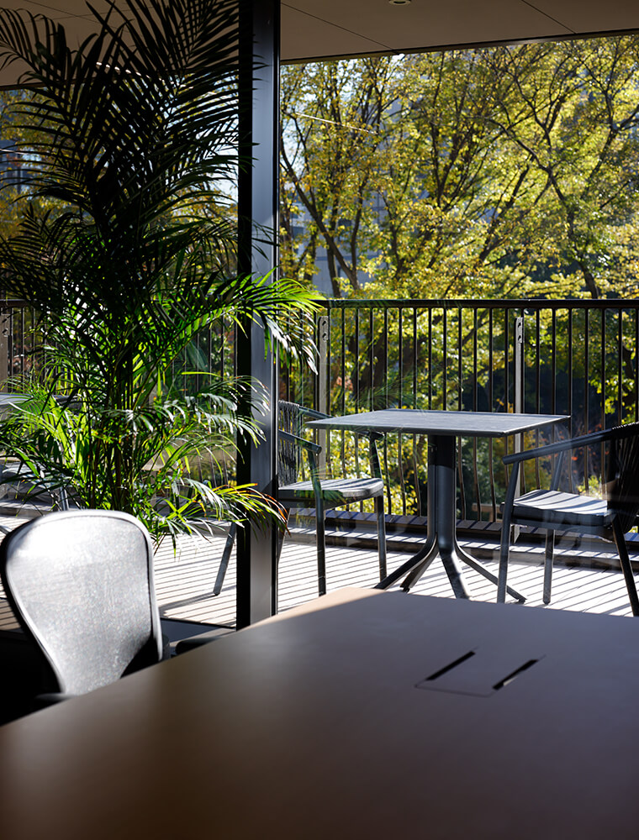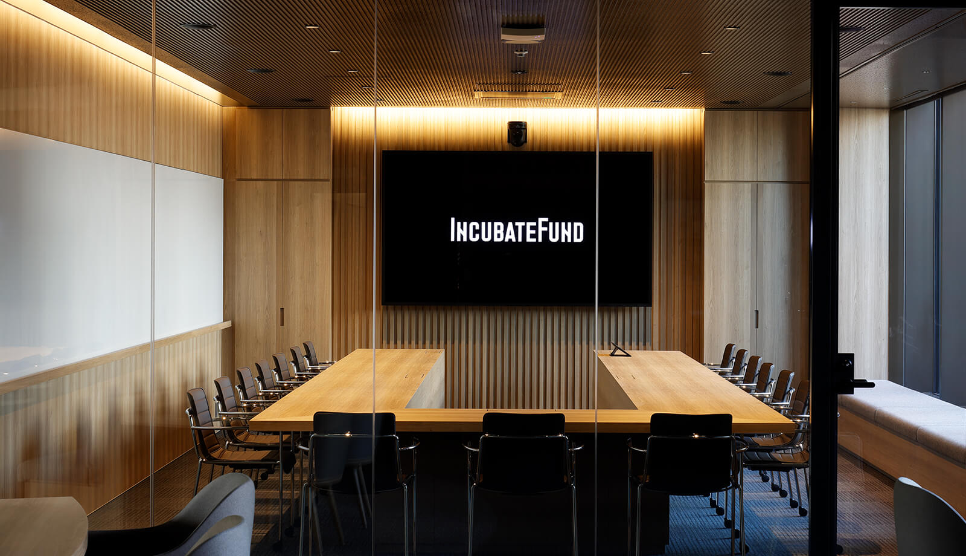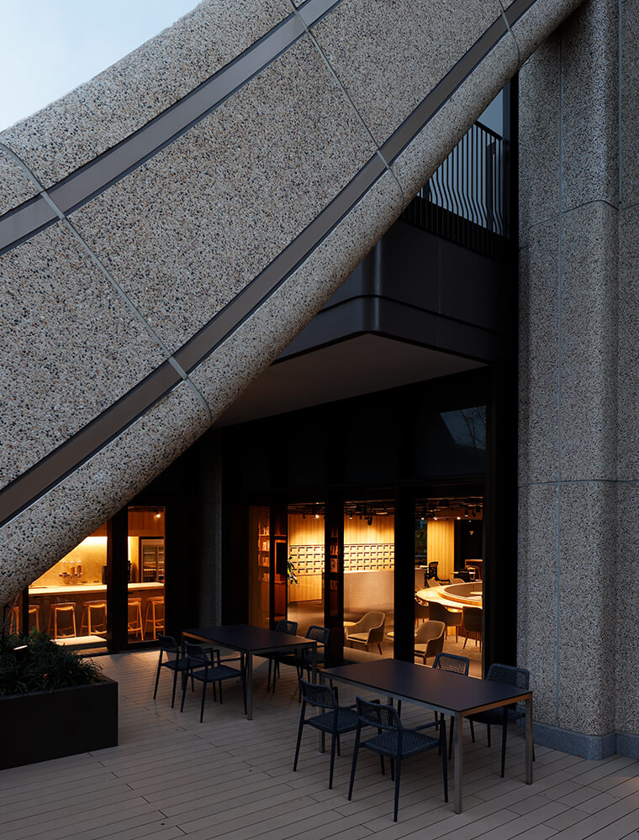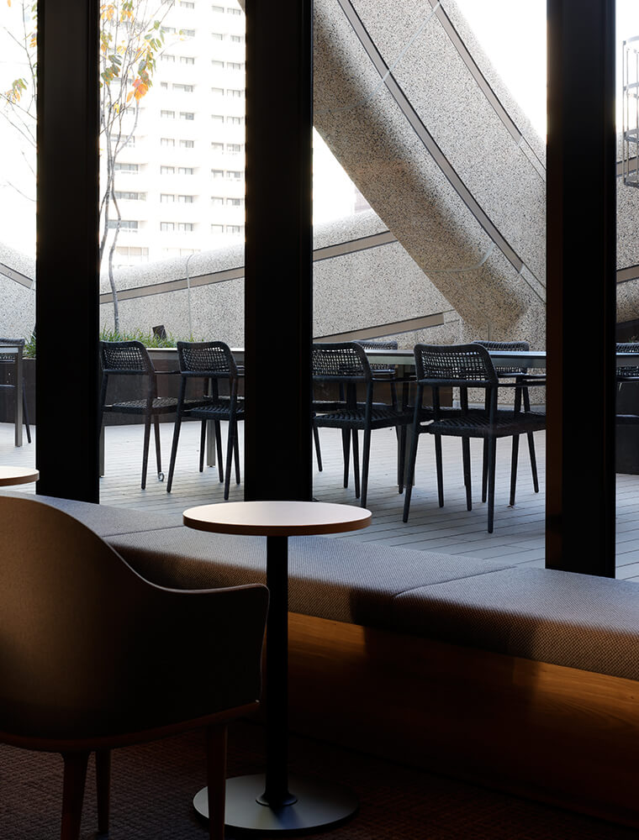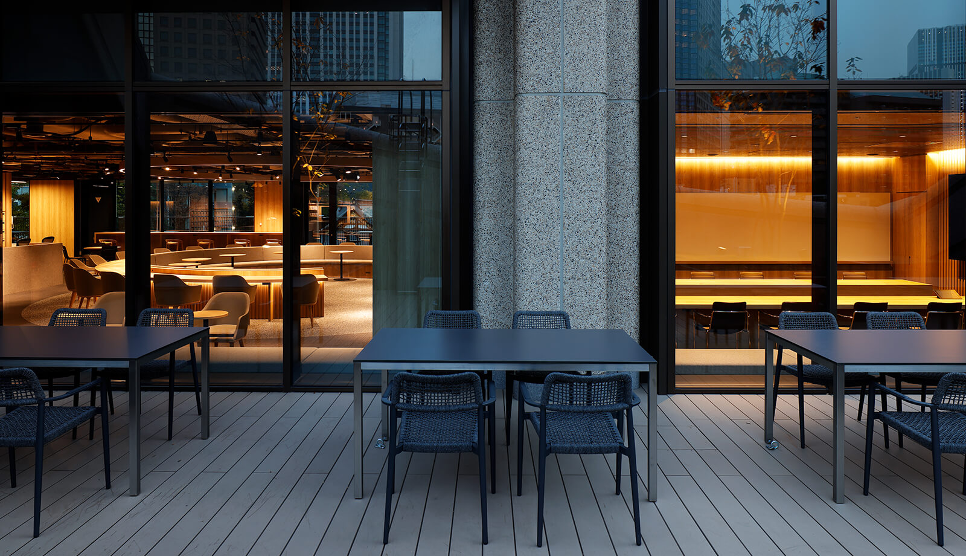Incubate Fund Headquarters
- Program:Office
- Location:Tokyo, Japan
- Completion:2023.10
- Area:670 m²
- Project Management:Directions
- Lighting Design:Sugio Lighting Office
- Graphic Design:Token Graphics
- Construction:Nomura / Town House
- Audio Visual:Eizo System
- Photography:Kozo Takayama
An office design project for a venture capital firm situated
within the confines of Azabudai Hills, Japan's first
large-scale venture capital gathering base.
At the heart of the entrance lounge is a circular
theater-style seating area capable of hosting up to 50
individuals. This space serves as a gathering point for
various stakeholders such as capitalists and entrepreneurs,
to foster creativity and exchange insights.
The circular table positioned in the center is a bespoke
furniture that offers the flexibility to be detached and
repositioned, enabling the lounge layout to be adapted as
needed, particularly for events.
The adjacent bar area offers a tranquil setting for both
staff and visitors to unwind. Meanwhile, the outdoor terrace
presents a view of the vibrant Azabudai landscape,
seamlessly blending with the contours of the building
structure.
The elongated workspace, flooded with natural light from the
south-facing direction, is designed as an open and
collaborative environment. It features a free-address
system, facilitating collaboration among various roles,
including capitalists and middle-to-back-office
functions.
This space is envisioned as a place dedicated to generating
solutions for future societal challenges. Its objective is
to foster the exchange of diverse ideas, aspiring to evolve
into a central hub where innovation for the future is
cultivated.

