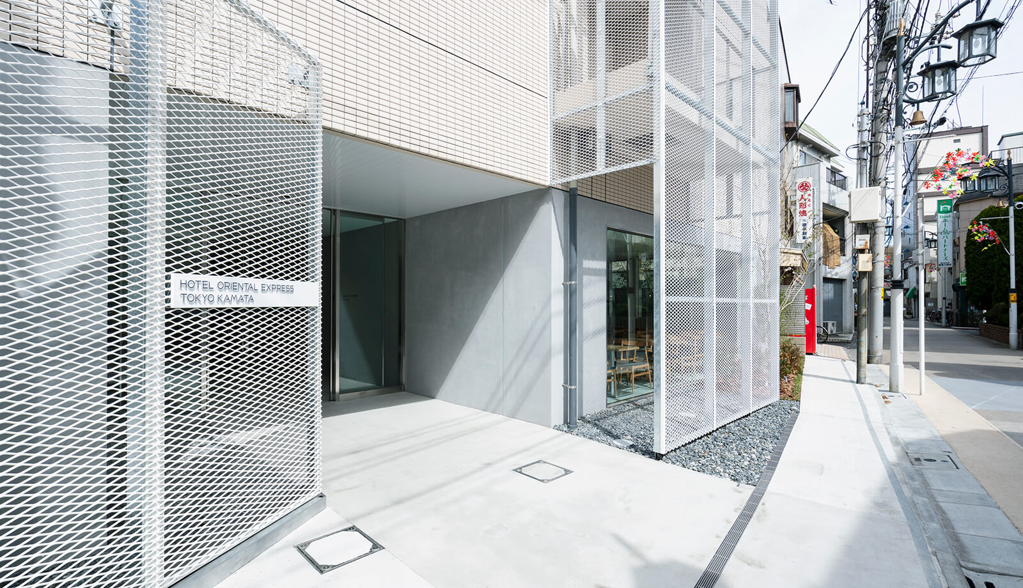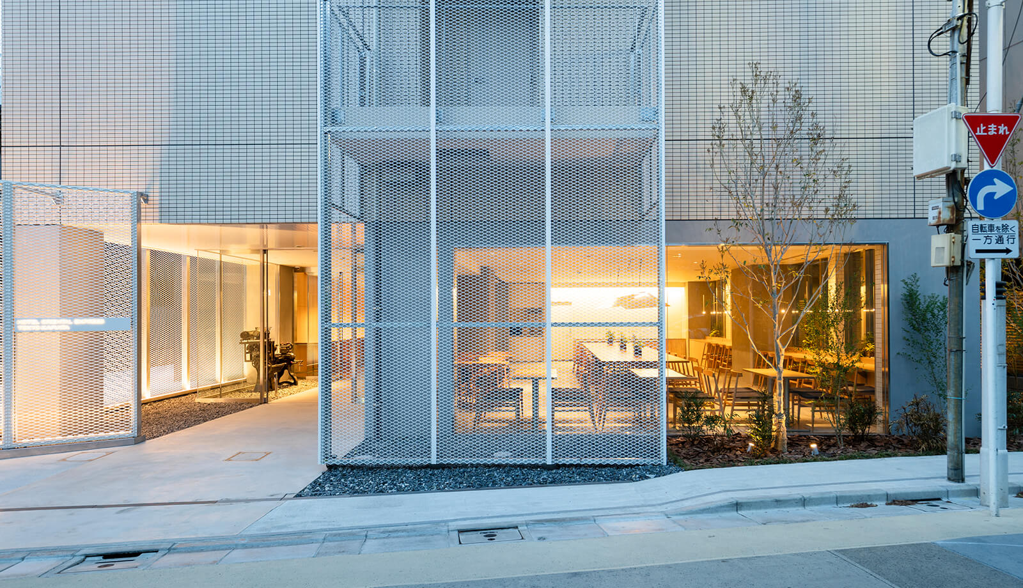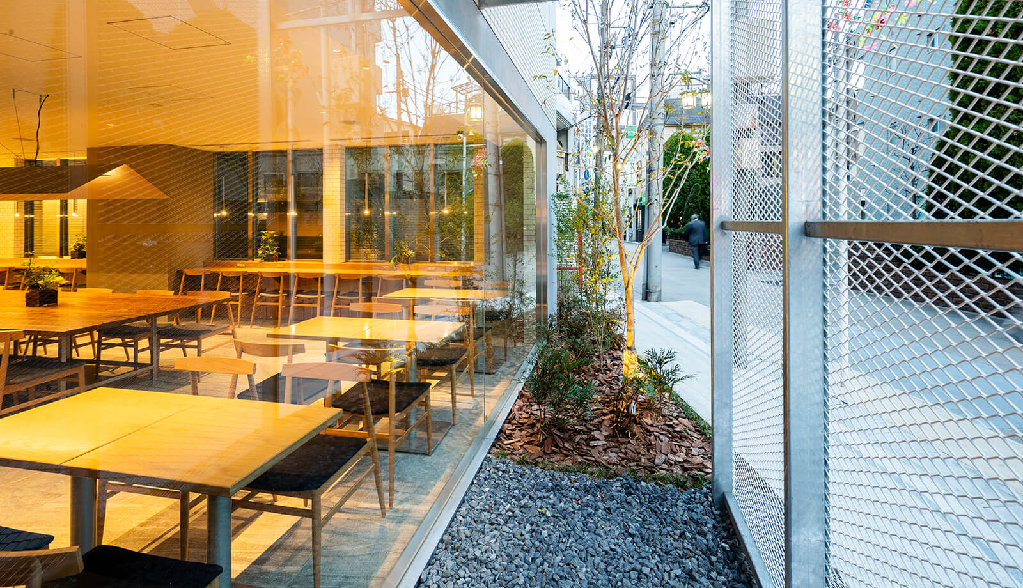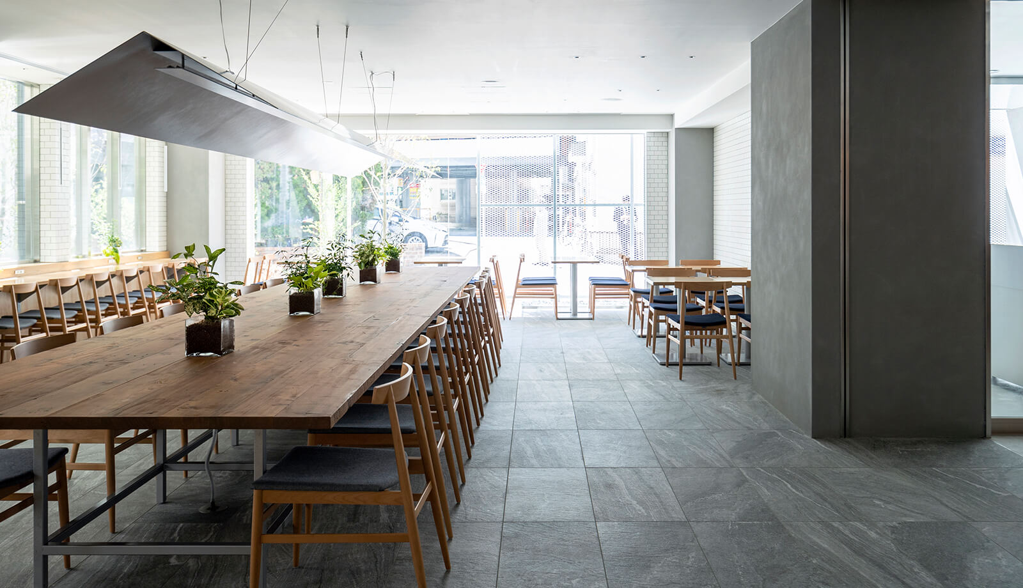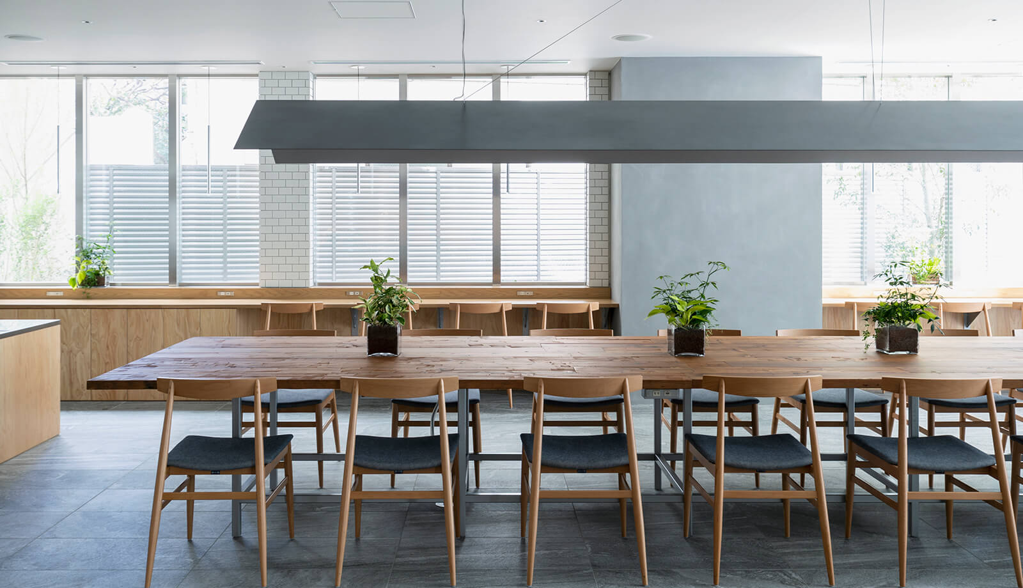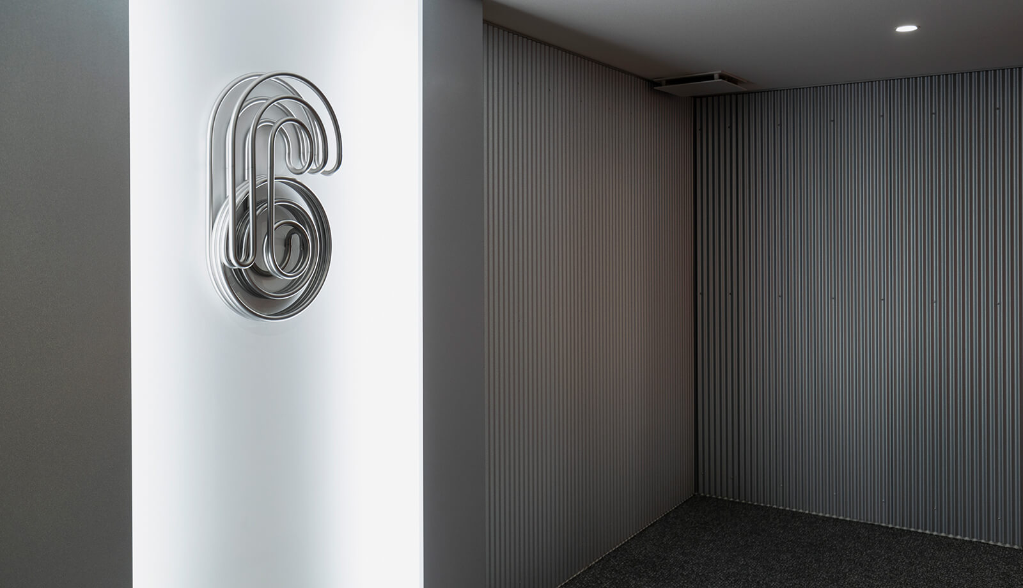Hotel Oriental Express Kamata
- Program:Hotel
- Location:Tokyo, Japan
- Completion:2019.05
- Area:3,943 m²
- Project Management:One Designs
- Lighting Design:Sugio Lighting Office
- Construction:Goda Koumuten
- FF&E:JTB Trading
- Photography:Anna Nagai
- *Project by Katagiri Architecture+Design
A hotel project that offers guests an opportunity to
experience the charm of Kamata, where technology and
nostalgia coexist. Upon passing through an approach marked
by a metal mesh screen emerging in a corner of the local
shopping district, the experience begins with a welcome from
a 1940s British lathe machine exhibited in the windbreak
room.
In the adjacent dining area, a lighting fixture made by
folding a 6-meter single sheet of iron plate, one of the
largest in the country, is suspended, creating an open space
where people gather not only during breakfast but also
throughout the day.
In the elevator hall leading to the guest rooms, floor
numbers are displayed using cutting-edge processing
techniques (combining, digging, scraping, folding,
polishing, and bending) produced by small factories in Ota
Ward. Each floor pays homage to the mastery of artisans,
celebrating their exceptional skills and craftsmanship.
By utilizing industrial materials such as plywood and metal
corrugated sheets, which are not commonly used for interior
finishes, we have infused the distinctive local character of
the town into the building. This approach has led to the
creation of a space that resonates deeply with the essence
of the neighborhood.

