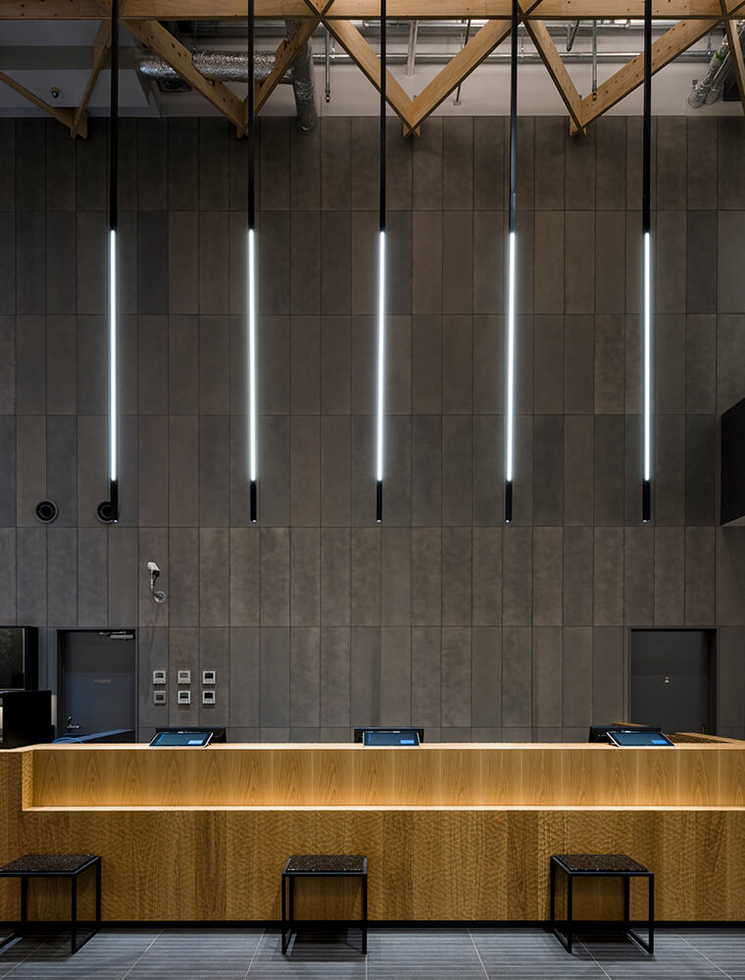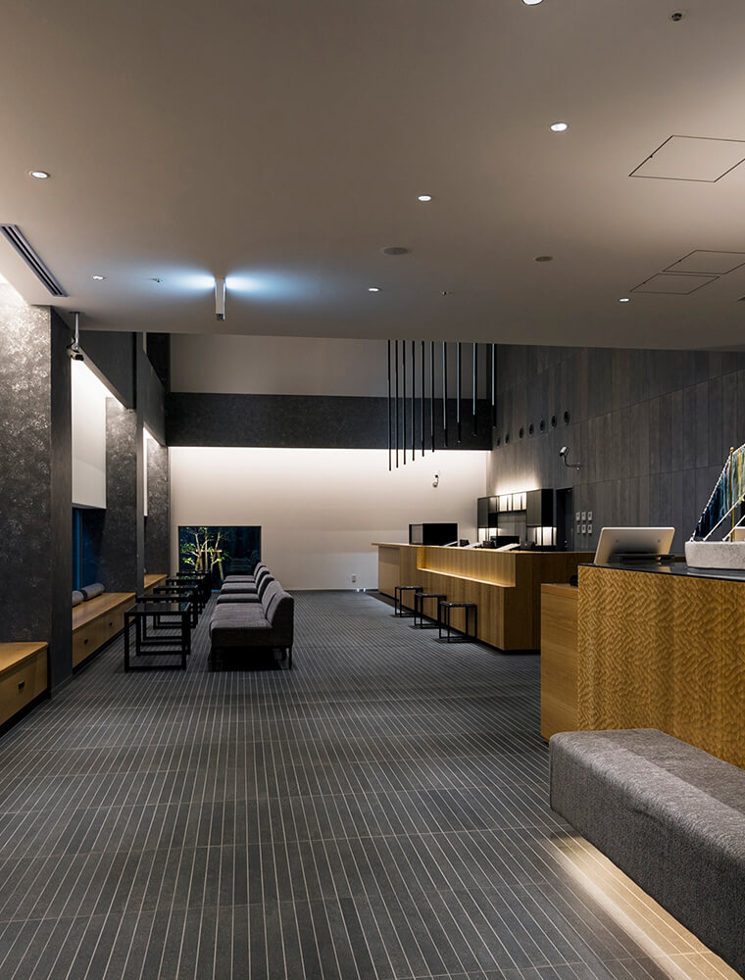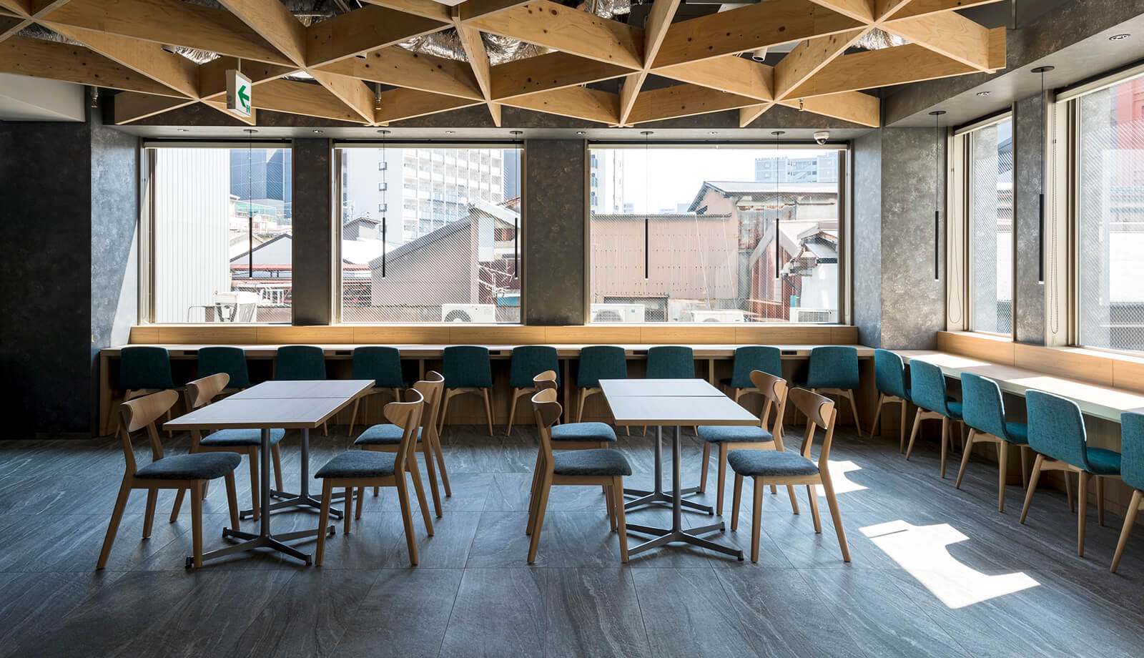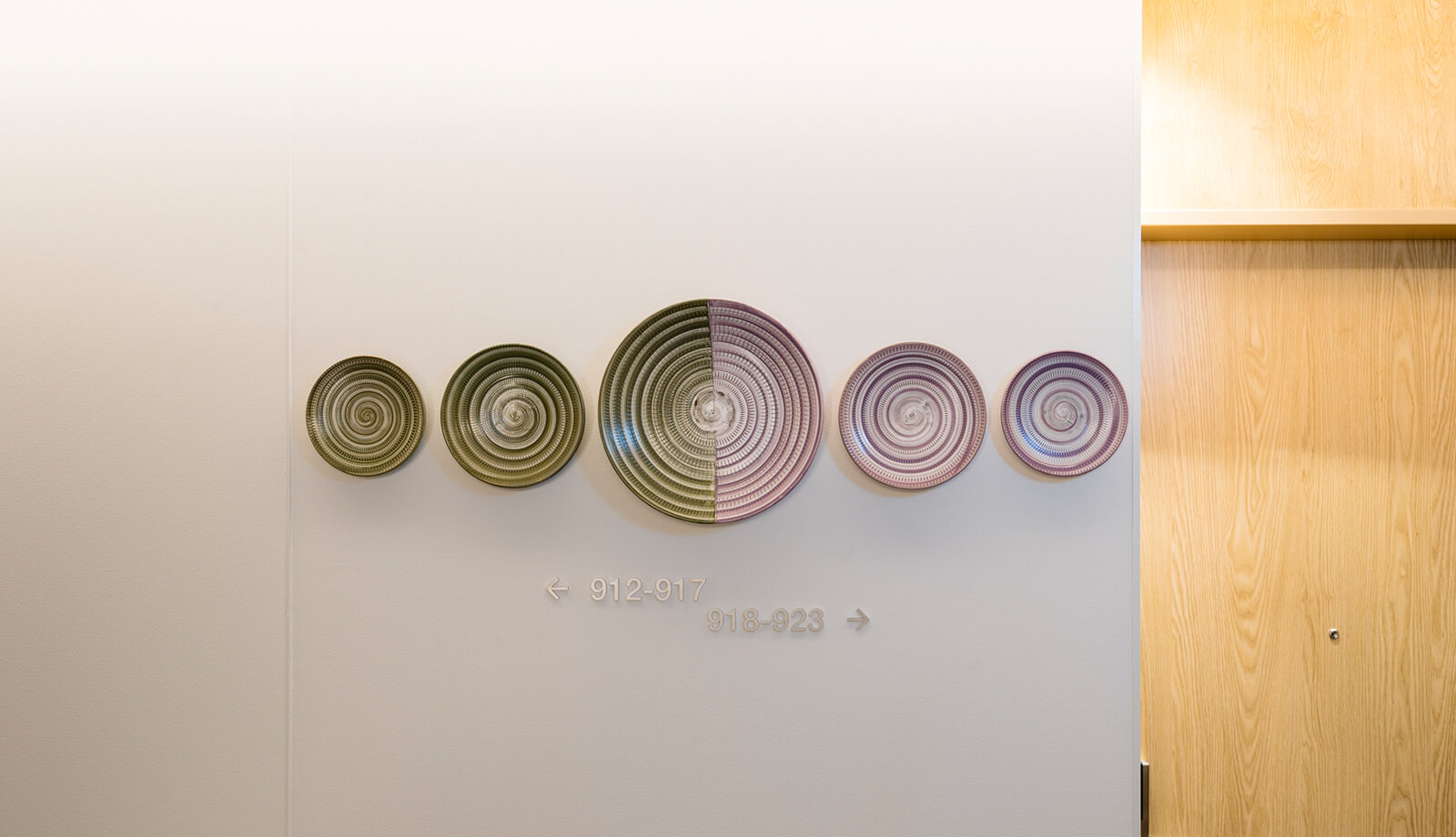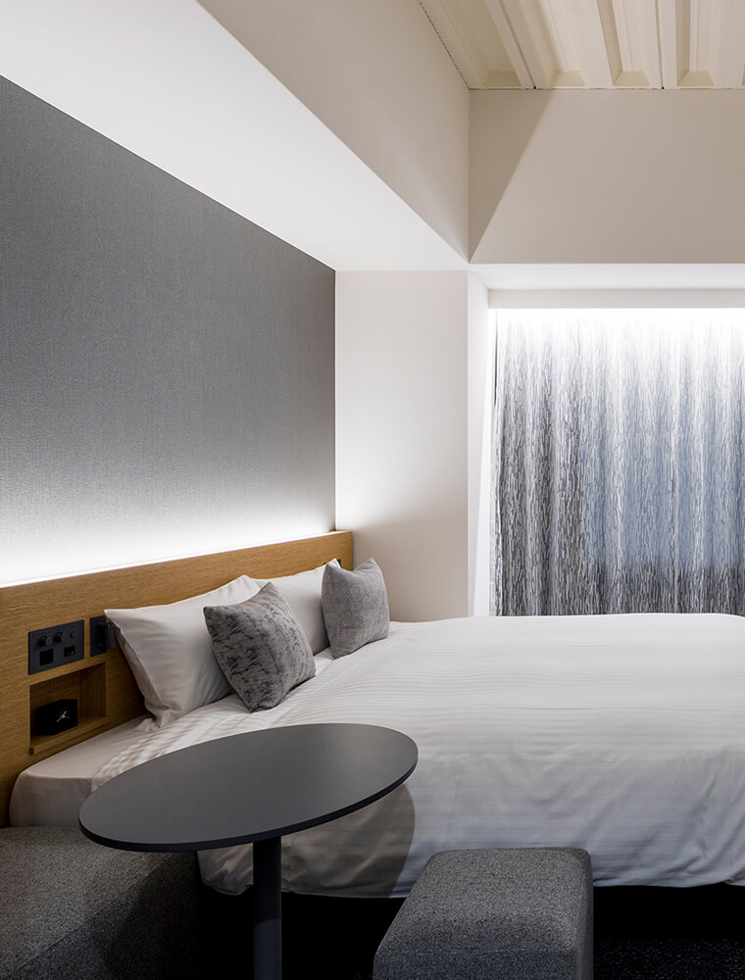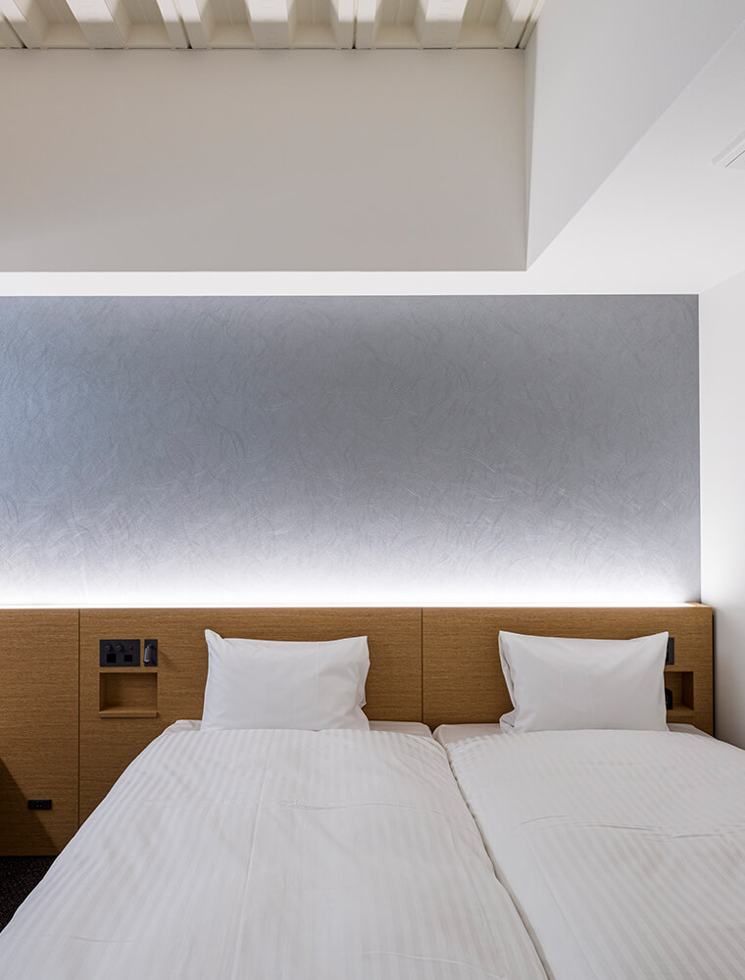Cross Life Hakata Yanagibashi
- Program:Hotel
- Location:Fukuoka, Japan
- Completion:2022.10
- Area:7,390 m²
- Project Management:One Designs
- Executive Architect:May Architects Office
- Lighting Design:Sugio Lighting Office
- Construction:Matsumura Gumi
- FF&E:Mitsui Designtec
- Photography:Anna Nagai
- *Project by Katagiri Architecture+Design
A hotel project in Fukuoka City's Haruyoshi district,
renowned for its captivating alleyways that evoke a
nostalgic ambiance. Guests can immerse themselves in the
allure of Hakata by strolling through these quaint passages
surrounding the hotel.
The hotel is situated on a flagpole-shaped plot neighboring
the Yanagibashi Union Market, celebrated as the culinary hub
of Hakata. The hotel's entrance area is conceived as an
"alley terrace," providing a communal space for gatherings,
with a narrow pathway extending from the market.
The entrance lobby features an impressive double-height
ceiling that seamlessly connects with the outdoors. It
showcases a lattice ceiling, drawing inspiration from the
traditional woodworking techniques indigenous to the
region.
Furthermore, in the alley-like passage leading to the rear,
a 10 m long wooden counter has been installed, serving dual
purposes as both the café and reception area. The Chona
finished counter offers guests a tactile experience,
allowing them to sense the warmth of the wood upon
arrival.
In the elevator hall leading to the guest rooms, we
partnered with numerous local Koishiwara ware artisans to
craft unique floor number signage. Each sign boasts
distinctive charm, achieved through a range of glazing and
firing techniques.
Inside the guest rooms, featuring lofty ceilings and exposed
deck plates, lace curtains inspired by natural weather
phenomena like drizzles and morning mist were meticulously
designed. These curtains are intended to evoke an ambiance
that offers glimpses of the surrounding natural scenery
visible from the nearby alleyways.

